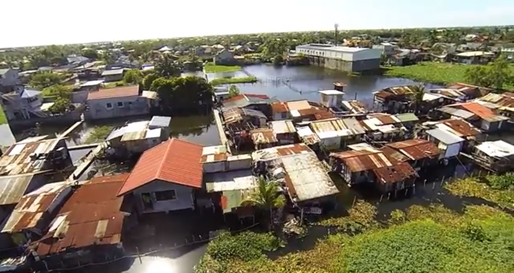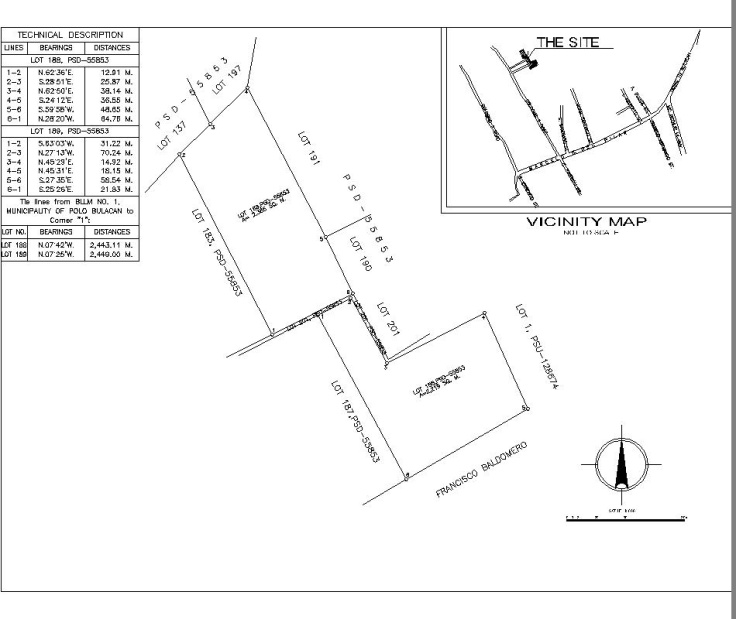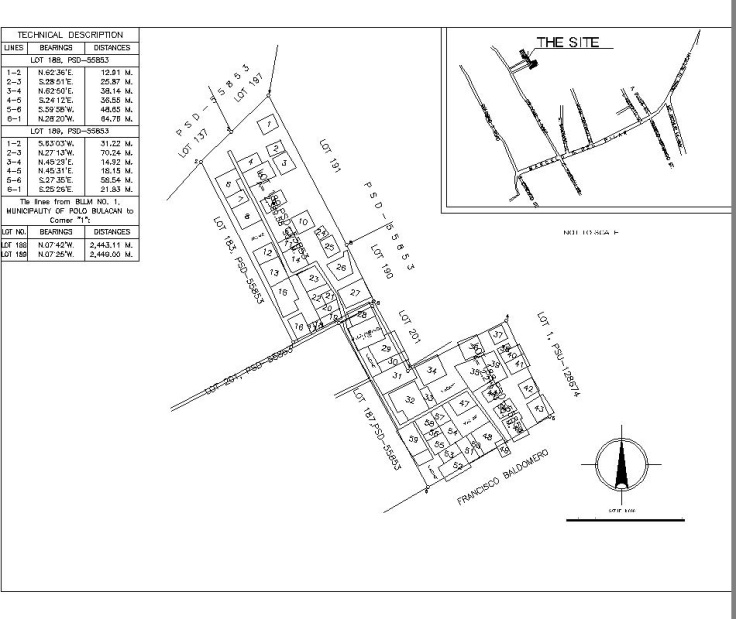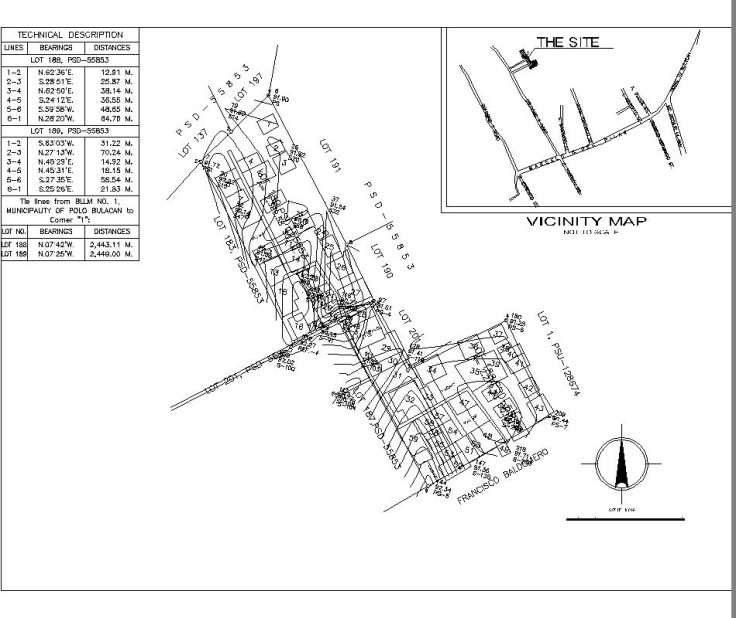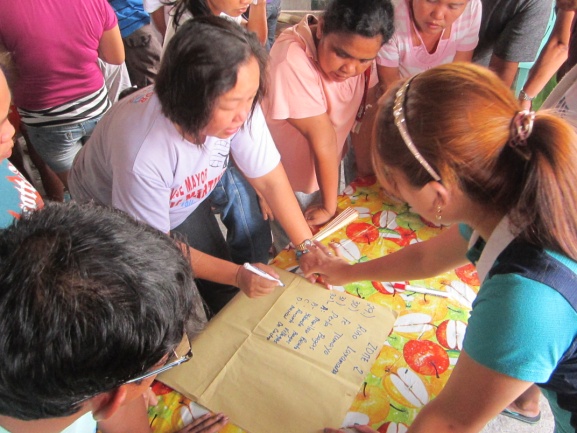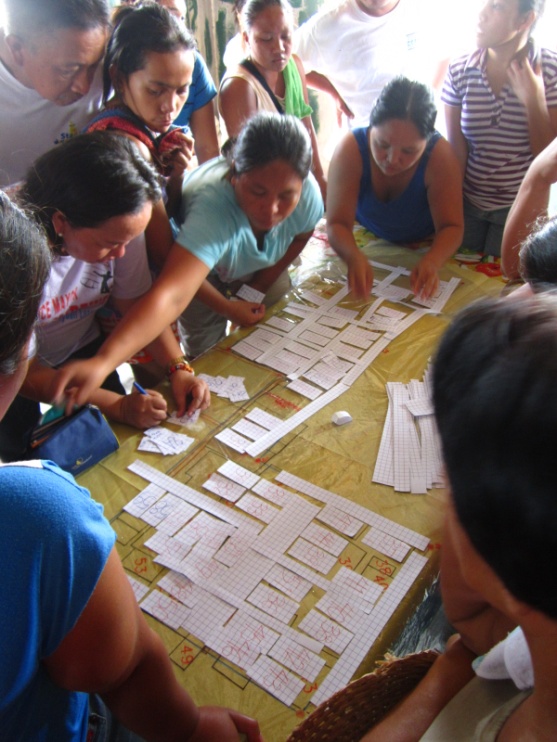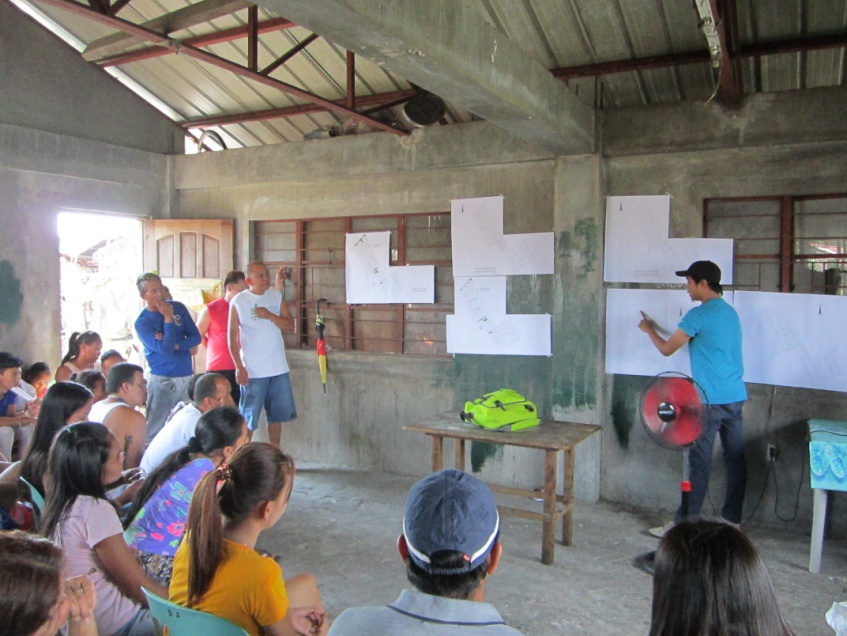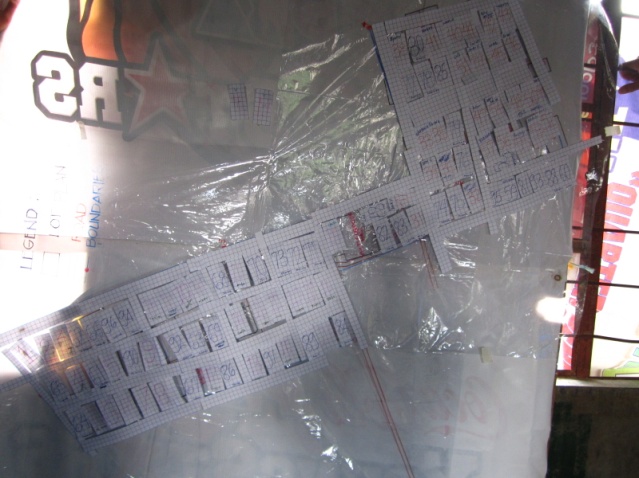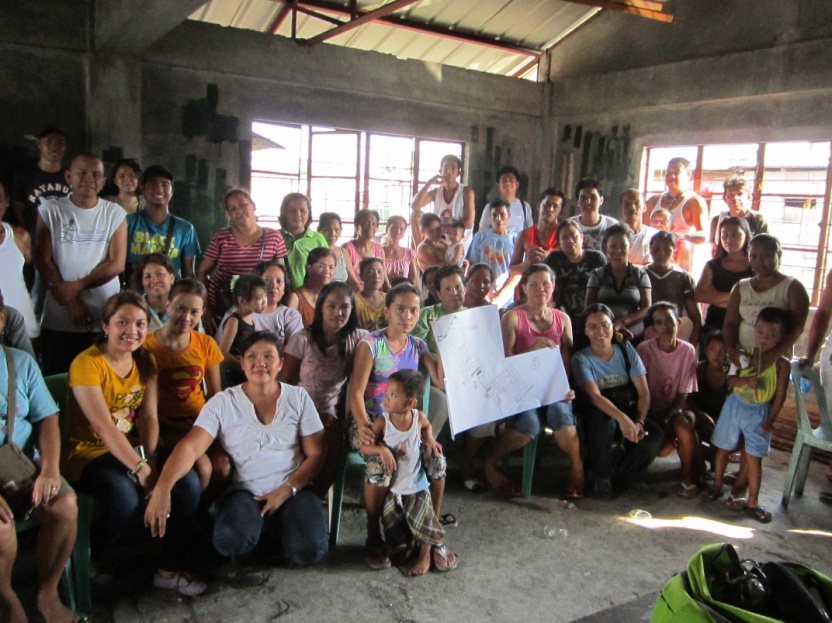Perween Rahman Fellowship
Onsite Incremental Housing on Water
Ms. Emelyn Bermundo (“Emmy”), another TAMPEI architect, worked with university student, HPFP, and FDUP with the Del Rosario community to develop alternative plan using stilt-house design for the community, which sits on water.
1. Background
2. Objective
3. Process
For next year (2015), TAMPEI’s plans for the project will be:
1. Background
The project is an onsite and incremental housing development for Del Rosario Compound Neighborhood Association Inc. [DRCNAI] in Valenzuela City. It will be constructed on a land with a total area of 4,604 sq. m. benefiting 96 families.
DRCNAI was one of the communities presented during the CAN Workshop in Manila last May 2013. The community came up with site development and housing schemes in their 3-day workshop with the CAN participants. Since then, they had been eager to find ways on how to develop their site and improve their living condition. They have acquired their land on September 2013 through community savings and ACCA loan which prompted them to start working on having a subdivision plan that will be submitted for approval by the Local Government Unit (LGU). Through an engagement with the Geodetic Engineers of the Philippines, the community got assistance on their surveying needs.2. Objective
This project will demonstrate a community-led sustainable and adaptable site and housing development with the use of alternative technologies, designs and construction methodology which are suitable for an environment on water.
3. Process
- The partnership of TAMPEI and the Geodetic Engineers of the Philippines assigned an engineer to conduct surveys in the community.
- Conducted boundary survey to locate and validate the boundaries of the property based on land title.
- Conducted structural survey to locate not just the existing concrete structures on site but as well as the community’s existing septic vaults buried underwater.
- TAMPEI making plans for the whole site from survey plans done by Geodetic Engineer
- TAMPEI conducted a site development planning workshop with the community for presented the survey plans.
- The community able to understand the site condition. They came up with an idea for a total reblocking.
- Analyzed and formalized the design created by community. A technical design was provided by TAMPEI and the formalized design, which was based on the scheme created by the community, was provided by 3 intern students that came from Bulacan State University.
- Presented three different designs to the community.
- The community made their choice among three designs. Whichever they choose will be submitted to the geodetic engineer for finalization of their subdivision plan.
- The final design of the subdivision plan was submitted to TAMPEI by the geodetic engineer and a copy was also given to the community. It was also submitted to the Local Government Unit (LGU) for approval.
For next year (2015), TAMPEI’s plans for the project will be:
- Finish the developmental plans
- Conduct a housing design workshop for the community and prepare them for the implementation of site development.
- We will conduct an orientation to the Architecture students of Bulacan State University, especially those who are graduating, to gather more student volunteers / interns who can assist during construction.
- Create a process documentation of the project.
Name of Fellow:
Ms. Emelyn Bermundo (“Emmy”)
Organization:
Del Rosario Compound Neighborhood Association Inc. [DRCNAI]
Country:
Philippines
File:

